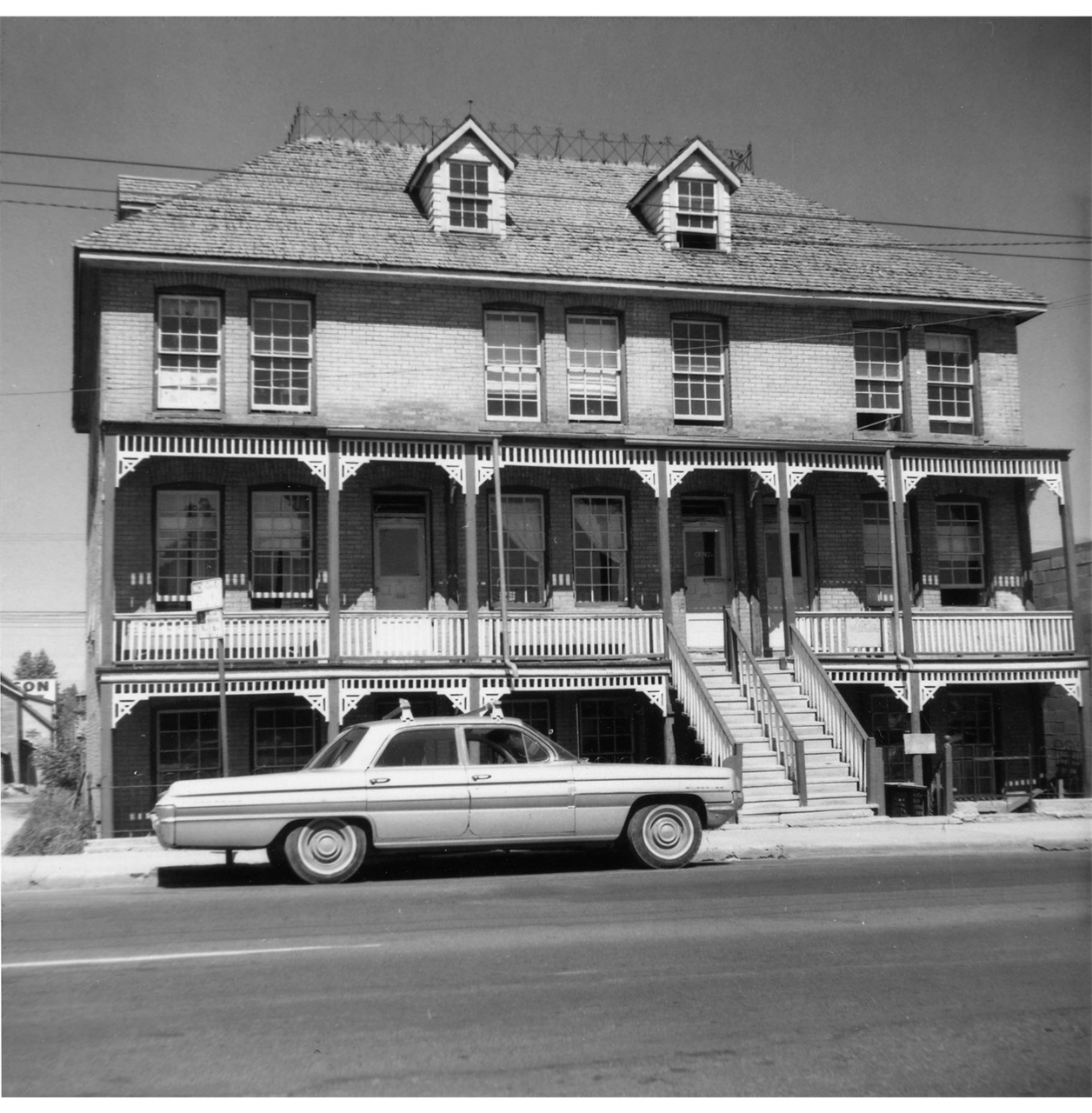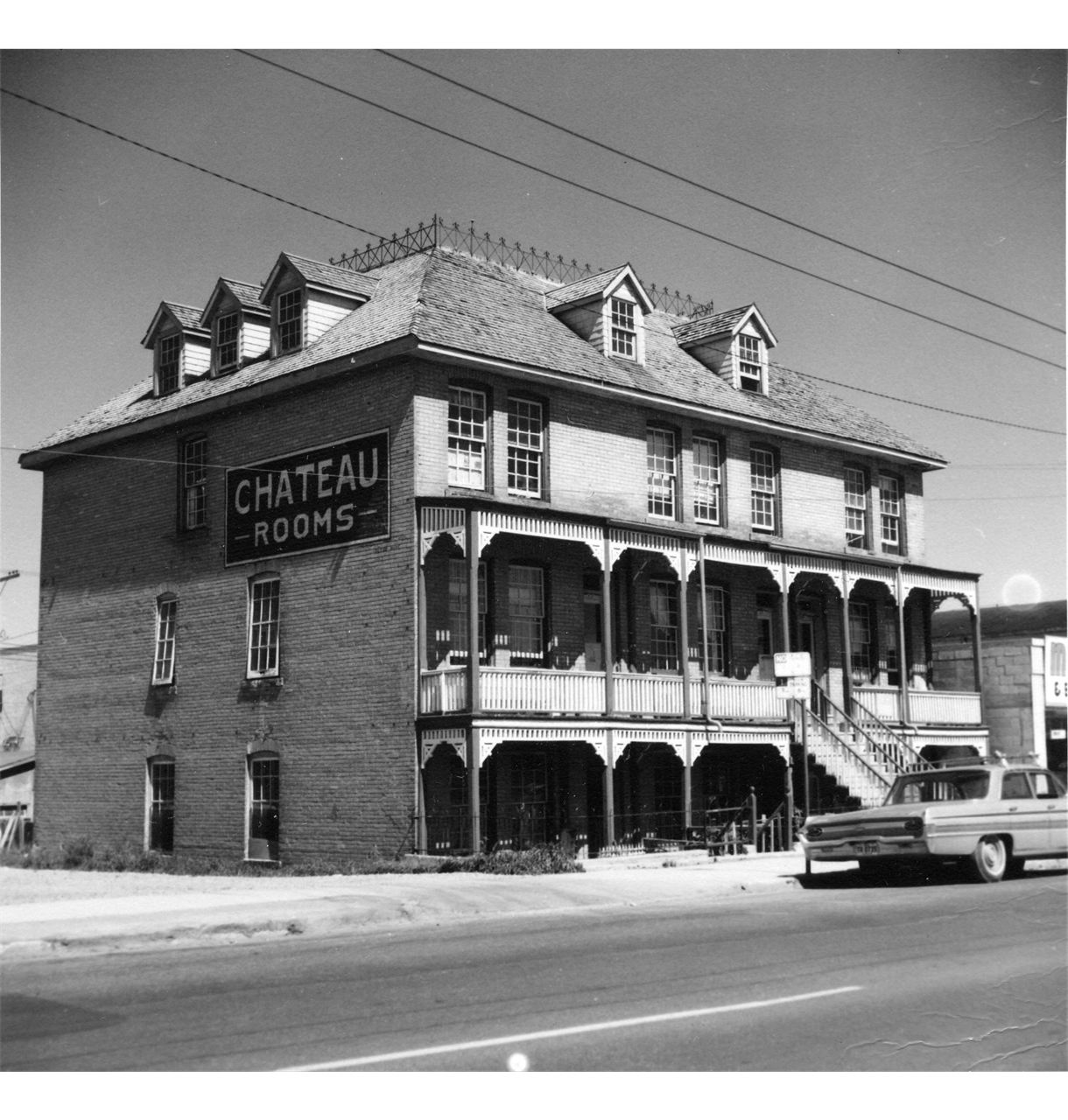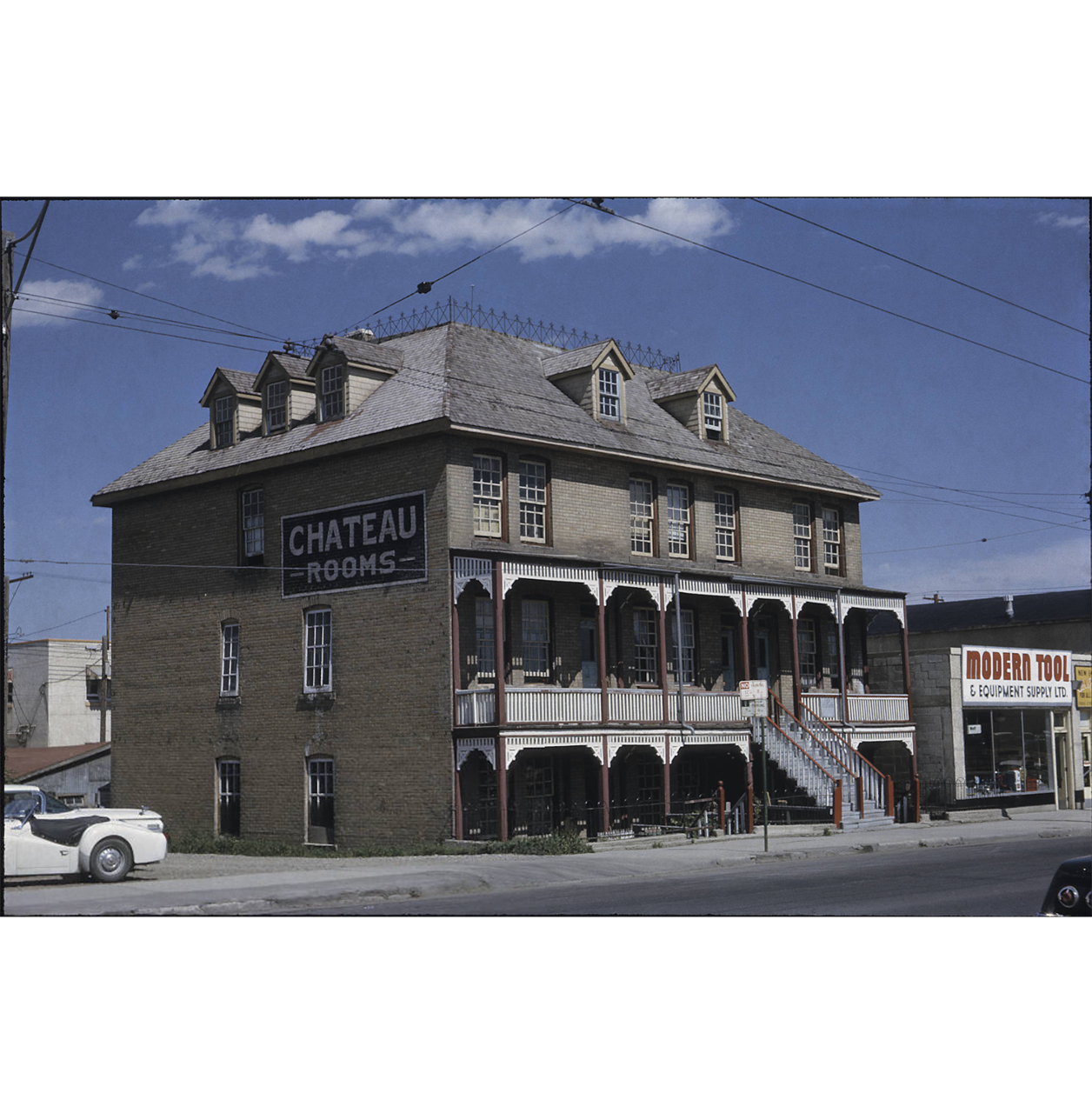Tales of our Past — Historic East Village
Chateau Rooms
(Originally known as St. Louise Apartments until 1916)
Section 15, Plan A, Block 39, Lots 25-26
428-430 Seventh Avenue SE.

Community Heritage and Family History – Digital Library - Calgary Public Library – Alison Jackson Photograph Collection. Chateau Rooms, 430 7th Avenue S.E. c. 13-Aug-63
This three-and-a-half storey “Tenement House” intended as moderately-priced accommodation for newcomers emigrating to Calgary, was constructed in 1910, during the boomtown period, (Building Permit #306/1908), at an estimated cost of $4,000.00. Although the architect is unknown, the owner was P.A.G. Rodrigue, a contractor. He also built for $500.00 in 1908, the dwelling where he lived at 427 6 Avenue S.E. (Lots 14-15, Building Permit #41/1908).
The building was vernacular design and its most unusual distinct feature, rare in Alberta, boast a 2-storey veranda which ran across the front façade. This placed emphasis on the 2nd storey which was the main entranceway reached by a staircase with railings, from the sidewalk, reminiscent of a style common in urban Quebec. The veranda was embellished with wooden trellis work, which consisted mainly of angular pieces of wood. There was no attempt at any carving or scroll work.
The façade was broken up into three distinct units with the ground level and 2nd storey level each containing 3 entranceways. Also, there was a back porch.

ROOMS TO RENT
FURNISHED
CHATEAU ROOMS
420 Seventh Ave. East - 35¢ and 50¢ daily;
$2.00 and $2.50 weekly.

A CLASSIFIED AD found in the Western Farmer and Weekly Albertan, Calgary. Thursday, April 23, 1925. Page 9
The foundation was concrete, there was no basement. The exterior was wood, covered with a cream-coloured brick. The windows were double hung with 9 on 9 glazing and set within plain wooden frames. Above each was a segmented arch in the brickwork. Little attention was apparently paid to the windows and trim on the other sides of the building. The doors were also set within plain frames and each was surmounted with a small hinged transom window above the doorway providing lighting.
Projecting from the wood and shingled sloping mansard roof was vertical dormer windows on the lower slopes, and the flat area on top was surrounded by metal fleur-de-lis, (the emblem of the Province of Quebec).
Upon perusal of the original City of Calgary- Assessor’s Department History Card of Inspections, the building had 36 rooms, one Bath Room, 15 Plumbing fixtures in fair condition, stained fir floors/trim, stove heating and 2 chimneys.
In 1920 improvements were made to the lower level. At a later time the building was divided into 27 rooms, two of which belonged to the building manager. There was a central lounge space in the middle of the building with staircases rising up on either side of it and one staircase rising to the 3rd floor in the centre of the building. In 1948 Storage Sheds and a Garage were provided.
In 1949 the building was sold to a new owner, Jacob (Jack) Laven.
The final owner was business man, Mr. Harry Binsky who said he spent thousands of dollars on the building to improve fire standards, thus bringing it up to code.
Mr. Binsky, together with his wife, Mrs. Rosalie Binsky, owned five lots and believed that the value of their five lot package had been decreased considerably because the Chateau Rooms was located in the middle. Mr. Binsky offered the Chateau Rooms free to Heritage Park in the late 1970’s, but backed off when told he’d have to pay the moving costs.
Because Mr. Binsky wanted the building off his property, he next offered to participate with a developer, (and attractive concessions), in its removal to a small City park which was located on the corner of 4th Street and 7th Avenue S.E. The reluctance of the City of Calgary, Planning Department, to grant more concessions, or to sanction the move of the building to a new City owned site, created a stalemate.
The building was at one time placed on a list of about-to-be investigated sites by the Historic Sites Board of Alberta as a Provincial Historic Resource, at the insistence of the City Planning Department, Special Projects Division, as it was considered a fine example of Calgary’s architectural heritage, but negotiations came to a standstill.

Community Heritage and Family History – Digital Library - Calgary Public Library. Alison Jackson Photograph Collection. Chateau Rooms, 430 7th Avenue S.E. c. 13-Aug-63
On Friday, June 6, 1980, a city building inspector rushed to the building shortly after 1pm when city officials were tipped a bulldozer was on the site, and handed Binsky a stop-work order which was in effect until a demolition permit was issued. By then, the front and back verandahs were down, although the rest of the building was intact and the bulldozer had left.
Apparently no demolition permit had been issued, nor was there any record of an application for a permit. Mr. Binsky said, the Demolition Contractor he hired, Bill Wearmouth, was to have obtained the necessary permits. The rest of the building will not come down until a permit is issued, Wearmouth said. He also said, nothing was amiss because taking off the porches did not constitute demolition.
However, once a building is designated as a historic resource by the province, it cannot be demolished or altered without permission.
In an interview, Mr. Binsky said that he did not know the building was being considered for provincial designation as a historic resource. When faced with to meet requirements), he evicted the tenants and decided to turn the site into a parking lot for the meat equipment business he operated next door. (Butchers & Packers Supplies Limited).
A letter under date of November 14, 1980 to Mr. and Mrs. Harry Binsky, from the Minister Responsible for Alberta Culture, as guardian of historic resources at the time, Mary J. LeMessurier, informed them the Chateau Rooms was not worthy of designation. Architecturally, the building which was just one of a small handful of older buildings of any sort still standing in 1980 in Calgary’s East Village, was then demolished shortly thereafter.

Community Heritage and Family History – Digital Library - Calgary Public Library. Alison Jackson Photograph Collection. Chateau Rooms, 430 7th Avenue S.E. c. 14-Aug-63
Researched and compiled by: M.P. (Pat) Hooper
Word processing by: Susan Hooper
[With special thanks to Carol Stokes, Archivist, City Clerk’s Office]

.svg)